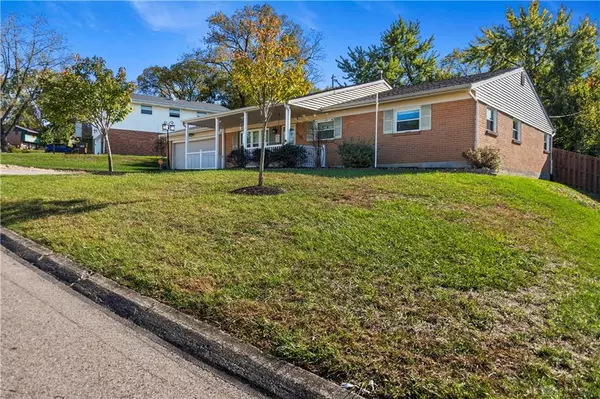
6139 Carnation Road Dayton, OH 45449
4 Beds
2 Baths
1,778 SqFt
UPDATED:
Key Details
Property Type Single Family Home
Sub Type Single Family
Listing Status Active
Purchase Type For Sale
Square Footage 1,778 sqft
Price per Sqft $163
MLS Listing ID 946353
Bedrooms 4
Full Baths 2
Year Built 1965
Annual Tax Amount $4,752
Lot Size 0.330 Acres
Lot Dimensions irregular
Property Sub-Type Single Family
Property Description
From the moment you arrive this home makes a lasting impression. Extended driveway with extra parking ensures convenience for guests, while the front porch — complete with a charming swing — invites you to sit, relax, and stay a while. But the real magic begins once you step inside. The reimagined floor plan opens up beautifully, with fresh, modern paint and a spacious flow that immediately feels welcoming. Overhead, wood-paneled ceilings create a sense of warmth and character, offering a touch of rustic elegance that perfectly complements the home's stylish updates. You're first welcomed into a great room the current owner used for hosting large gatherings around an oversized dining table and transitions into a professionally designed kitchen, complete with stainless appliances (including a gas range), butcher block countertops, and two-toned cabinets for flair. Conveniently tucked-away laundry closet adds to the home's practical charm. Just beyond the kitchen a cozy family room w/ a corner gas fireplace — ideal for movie nights or lounging.The primary suite, thoughtfully curated with a wood-accented ceiling, a gorgeous chandelier, and a custom closet system. The en-suite bath is a showstopper: from the tiled shower surround to the antique dresser-turned-vanity, this space blends classic character with modern comfort. An additional closet adds even more organization potential. Three more bdrms and an updated hall bath round out the interior. Outside, the backyard is your personal retreat — a covered patio provides a peaceful escape, while steps lead to an elevated deck surrounded by terraced stone walls and lush landscaping. A well-sized shed adds storage, while the entire space feels private and serene. If you're looking for a home that feels fresh, functional, and full of personality — this one deserves your attention. Schedule your showing today before someone else grabs your swing!
Location
State OH
County Montgomery
Zoning Residential
Rooms
Basement Slab
Main Level, 21*13 Family Room
Main Level, 22*13 Great Room
Main Level, 14*12 Kitchen
Main Level, 10*11 Bedroom
Main Level, 14*12 Primary Bedroom
Main Level, 10*13 Bedroom
Main Level, 11*10 Bedroom
Interior
Heating Forced Air, Natural Gas
Cooling Central
Fireplaces Type Gas
Exterior
Parking Features Attached
Utilities Available 220 Volt Outlet, City Water, Sanitary Sewer
Building
Level or Stories 1 Story
Structure Type Brick
Schools
School District West Carrollton








