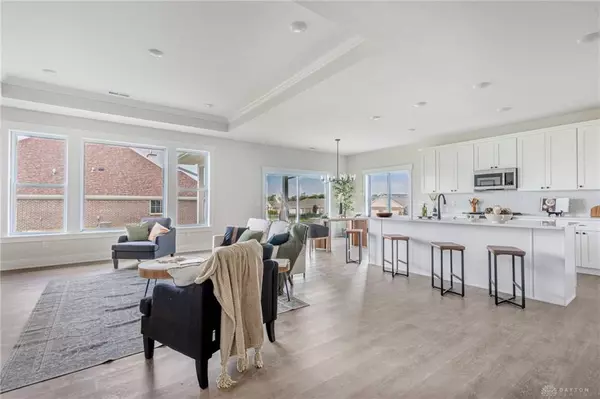
2102 High Wheel Drive Xenia, OH 45385
3 Beds
2 Baths
2,005 SqFt
UPDATED:
Key Details
Property Type Single Family Home
Sub Type Single Family
Listing Status Active
Purchase Type For Sale
Square Footage 2,005 sqft
Price per Sqft $264
MLS Listing ID 946008
Bedrooms 3
Full Baths 2
Construction Status New
HOA Fees $200/ann
Year Built 2025
Annual Tax Amount $1,574
Lot Size 0.253 Acres
Lot Dimensions 91.43x138.30x80x119.19
Property Sub-Type Single Family
Property Description
Location
State OH
County Greene
Zoning Residential
Rooms
Basement Slab
Kitchen Island, Open to Family Room, Pantry, Quartz
Main Level, 15*7 Entry Room
Main Level, 16*15 Kitchen
Main Level, 20*18 Great Room
Main Level, 15*14 Primary Bedroom
Main Level, 12*11 Dining Room
Main Level, 12*11 Bedroom
Main Level, 10*8 Utility Room
Main Level, 14*12 Other
Interior
Interior Features Electric Water Heater, High Speed Internet, Smoke Alarm(s), Walk in Closet
Heating Forced Air, Natural Gas
Cooling Central
Fireplaces Type Gas, One
Exterior
Exterior Feature Patio, Porch
Parking Features 3 Car, Attached, Opener, Overhead Storage, Storage
Utilities Available 220 Volt Outlet, City Water, Natural Gas, Storm Sewer
Building
Level or Stories 1 Story
Structure Type Cement / Fiber Board,Frame,Stone
Construction Status New
Schools
School District Xenia
Others
Virtual Tour https://www.zillow.com/view-imx/be029ebf-82f9-41ba-b5a1-a6a625b6bb4a?initialViewType=pano








