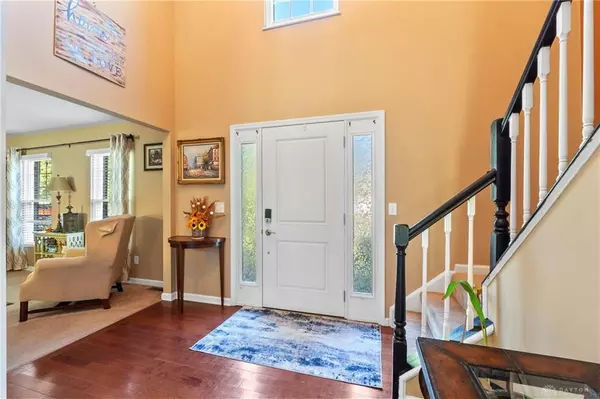
8892 Rambling Ridge Drive West Chester, OH 45069
3 Beds
3 Baths
2,759 SqFt
UPDATED:
Key Details
Property Type Single Family Home
Sub Type Single Family
Listing Status Backups
Purchase Type For Sale
Square Footage 2,759 sqft
Price per Sqft $151
MLS Listing ID 945705
Bedrooms 3
Full Baths 2
Half Baths 1
Year Built 1991
Annual Tax Amount $5,718
Lot Size 0.347 Acres
Lot Dimensions 150 x 90
Property Sub-Type Single Family
Property Description
Location
State OH
County Butler
Zoning Residential
Rooms
Basement Finished, Full
Kitchen Granite Counters, Island, Open to Family Room, Pantry
Main Level, 9*11 Dining Room
Main Level, 14*14 Living Room
Second Level, 11*15 Bedroom
Main Level, 10*11 Kitchen
Main Level, 18*13 Family Room
Second Level, 10*11 Bedroom
Second Level, 14*15 Primary Bedroom
Main Level, 8*11 Breakfast Room
Main Level, 16*9 Entry Room
Lower Level Level, 26*24 Rec Room
Lower Level Level, 13*1 Exercise Room
Lower Level Level, 9*4 Other
Interior
Interior Features Cathedral Ceiling, High Speed Internet, Paddle Fans, Vaulted Ceiling, Walk in Closet
Heating Forced Air, Natural Gas
Cooling Central
Fireplaces Type Glass Doors, Woodburning
Exterior
Exterior Feature Cable TV, Deck, Fence, Partial Fence, Patio, Storage Shed
Parking Features 2 Car, Attached, 220 Volt Outlet
Utilities Available 220 Volt Outlet, City Water, Natural Gas, Sanitary Sewer
Building
Level or Stories 2 Story
Structure Type Aluminum,Brick,Vinyl
Schools
School District Lakota








