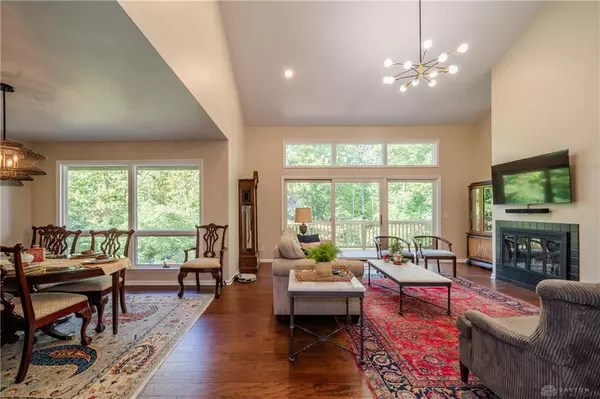
618 Bunker Lane Mason, OH 45040
4 Beds
4 Baths
3,205 SqFt
UPDATED:
Key Details
Property Type Single Family Home
Sub Type Single Family
Listing Status Active
Purchase Type For Sale
Square Footage 3,205 sqft
Price per Sqft $227
MLS Listing ID 945095
Bedrooms 4
Full Baths 3
Half Baths 1
HOA Fees $355/mo
Year Built 1984
Annual Tax Amount $4,684
Lot Size 6,098 Sqft
Lot Dimensions 80x90
Property Sub-Type Single Family
Property Description
Location
State OH
County Warren
Zoning Residential
Rooms
Basement Finished, Full, Walkout
Kitchen Granite Counters, Remodeled
Main Level, 17*17 Living Room
Main Level, 12*11 Kitchen
Second Level, 14*11 Bedroom
Basement Level, 7*6 Utility Room
Basement Level, 12*9 Other
Basement Level, 14*13 Bedroom
Interior
Interior Features Gas Water Heater, Walk in Closet
Heating Forced Air, Natural Gas
Cooling Central
Fireplaces Type One
Exterior
Exterior Feature Deck, Patio
Parking Features 2 Car, Detached
Utilities Available 220 Volt Outlet, City Water, Sanitary Sewer
Building
Level or Stories 2 Story
Structure Type Wood
Schools
School District Mason
Others
Virtual Tour https://my.matterport.com/show/?m=w3eQigW5ehu&mls=1








