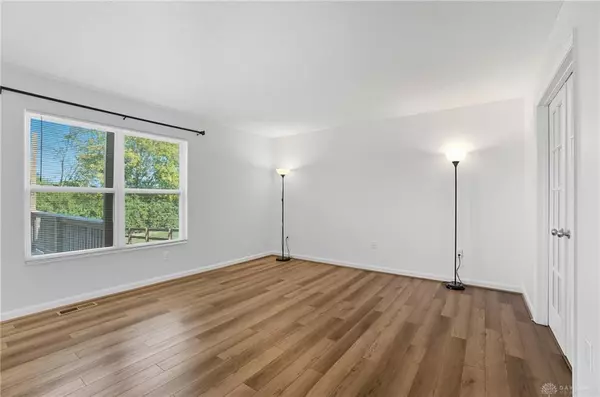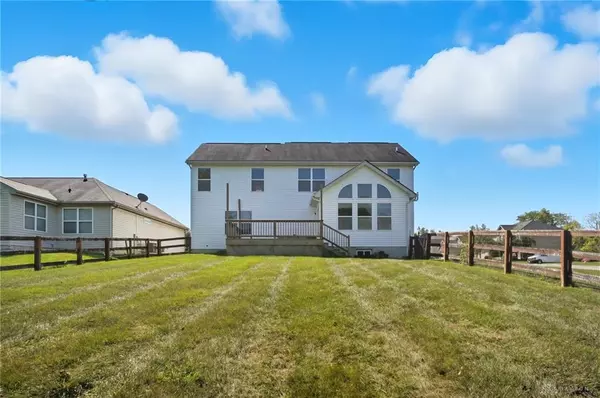
7820 Paradise Cove Liberty Twp, OH 45044
4 Beds
3 Baths
2,844 SqFt
UPDATED:
Key Details
Property Type Single Family Home
Sub Type Single Family
Listing Status Pending
Purchase Type For Sale
Square Footage 2,844 sqft
Price per Sqft $167
MLS Listing ID 944880
Bedrooms 4
Full Baths 2
Half Baths 1
HOA Fees $250/ann
Year Built 2010
Annual Tax Amount $5,212
Lot Size 0.338 Acres
Lot Dimensions 80x161
Property Sub-Type Single Family
Property Description
Location
State OH
County Butler
Zoning Residential
Rooms
Basement Full, Semi-Finished
Kitchen Pantry
Main Level, 11*10 Entry Room
Main Level, 13*13 Dining Room
Main Level, 19*13 Great Room
Main Level, 13*13 Living Room
Main Level, 24*14 Kitchen
Main Level, 15*10 Breakfast Room
Lower Level Level, 25*14 Family Room
Main Level, 12*10 Study/Office
Second Level, 17*15 Primary Bedroom
Second Level, 13*12 Bedroom
Second Level, 13*12 Bedroom
Second Level, 12*10 Bedroom
Main Level, 8*7 Laundry
Interior
Interior Features Gas Water Heater, Vaulted Ceiling, Walk in Closet
Heating Forced Air, Natural Gas
Cooling Central
Exterior
Exterior Feature Deck, Fence
Parking Features 2 Car, Built In, Opener
Utilities Available City Water, Natural Gas, Sanitary Sewer
Building
Level or Stories 2 Story
Structure Type Brick
Schools
School District Lakota








