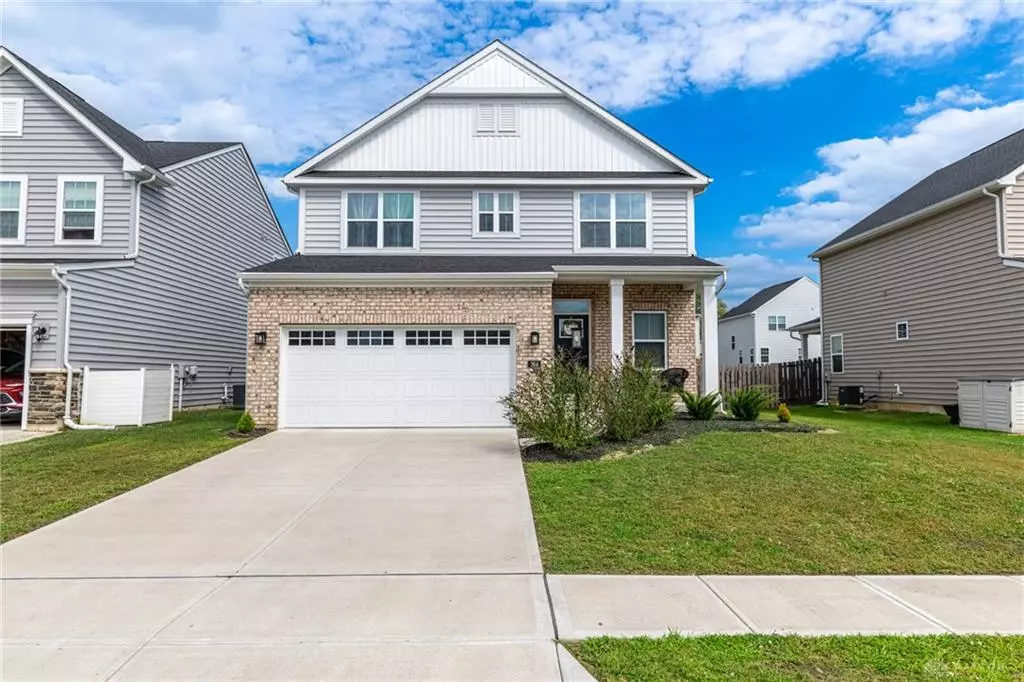
164 Cresting Road Fairborn, OH 45324
4 Beds
3 Baths
1,912 SqFt
UPDATED:
Key Details
Property Type Single Family Home
Sub Type Single Family
Listing Status Active
Purchase Type For Sale
Square Footage 1,912 sqft
Price per Sqft $202
MLS Listing ID 941976
Bedrooms 4
Full Baths 2
Half Baths 1
HOA Fees $350/ann
Year Built 2023
Annual Tax Amount $4,584
Lot Size 7,000 Sqft
Lot Dimensions 103x83
Property Sub-Type Single Family
Property Description
Welcome home to this spacious one-owner gem offering 2,712 total finished square feet of comfortable living. Step inside and fall in love with the open-concept main floor, perfect for gatherings and everyday living. The kitchen is a cook's dream, featuring granite countertops, brand-new stainless steel appliances, and a gas stove for precision cooking. The finished basement adds 800 square feet of extra living space—ideal for a rec room, home office, or guest suite—and is roughed in for a fourth bathroom, giving you the flexibility to expand as your needs grow. Outside, enjoy your fully fenced backyard, perfect for pets, playtime, or peaceful evenings under the stars. The 2-car attached garage adds everyday convenience, and the water softener is already installed for your comfort.
Fresh, functional, and full of potential—this home is ready for your personal touch. Don't miss your chance to make it yours!
Location
State OH
County Greene
Zoning Residential
Rooms
Basement Finished, Full
Kitchen Granite Counters
Main Level, 14*7 Dining Room
Main Level, 18*13 Living Room
Second Level, 10*10 Bedroom
Second Level, 10*10 Bedroom
Main Level, 14*12 Kitchen
Basement Level, 31*12 Family Room
Interior
Interior Features Smoke Alarm(s), Walk in Closet
Heating Electric
Cooling Central
Exterior
Parking Features 2 Car, Opener
Utilities Available City Water
Building
Level or Stories 2 Story
Structure Type Cement / Fiber Board,Frame,Shingle,Vinyl,Wood
Schools
School District Fairborn








