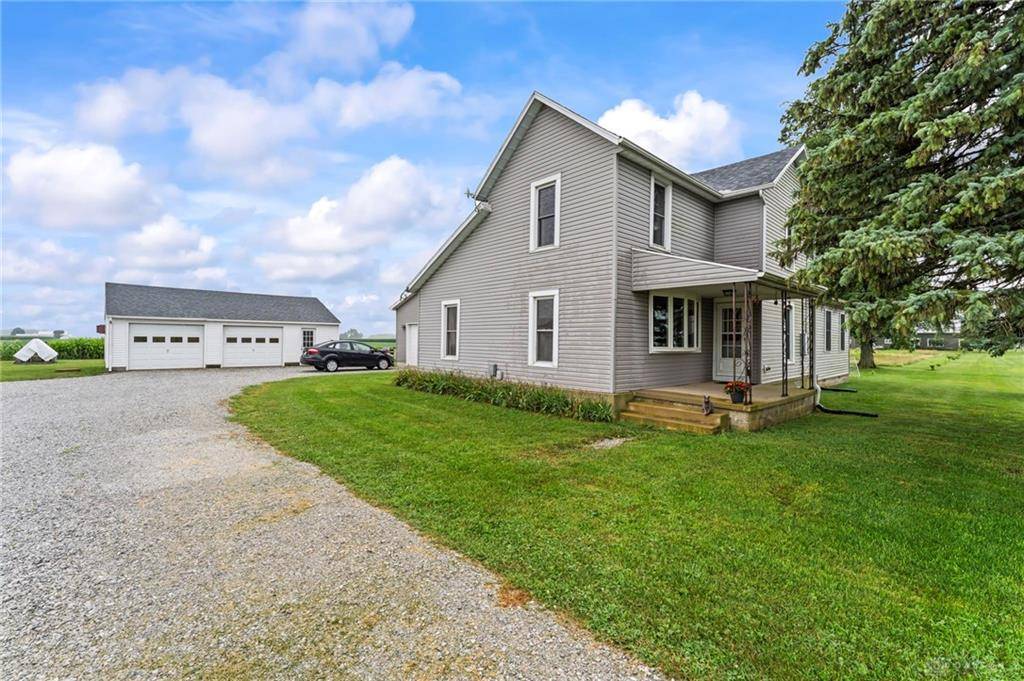4626 W Bausman Road Piqua, OH 45356
3 Beds
1 Bath
1,804 SqFt
UPDATED:
Key Details
Property Type Single Family Home
Sub Type Single Family
Listing Status Active
Purchase Type For Sale
Square Footage 1,804 sqft
Price per Sqft $174
MLS Listing ID 939263
Bedrooms 3
Full Baths 1
Year Built 1920
Annual Tax Amount $3,008
Lot Size 5.000 Acres
Lot Dimensions 671x324
Property Sub-Type Single Family
Property Description
Surrounded by open farmland, this charming two-story home sits on 5 quiet acres and offers the perfect retreat from the hustle and bustle of town. The home features three bedrooms, including a spacious primary bedroom on the first floor with double closets, a remodeled bath, beautiful wood floors, and fresh paint throughout.
The large, updated kitchen features solid oak cabinets, tile flooring, and ample space for cooking and entertaining. Additional highlights include a separate laundry room, breezeway, 6-panel wood doors, and a 2024 sump pump.
For those who need storage or workspace, there's an attached 2-car garage, as well as a fully insulated 2-car detached garage with overhead storage. An oversized shed with a covered patio and workshop area adds even more flexibility.
Major updates include a newer roof, furnace, A/C, well pump, and tank. Enjoy wide-open skies, peaceful sunsets, and true country living. Americas Preferred Home Warranty offer to the new Buyer.
Location
State OH
County Miami
Zoning Residential
Rooms
Basement Cellar
Kitchen Remodeled
Main Level, 15*13 Family Room
Main Level, 12*16 Living Room
Main Level, 18*12 Kitchen
Main Level, 16*16 Bedroom
Second Level, 16*13 Bedroom
Second Level, 15*13 Bedroom
Interior
Heating Baseboard, Electric, Forced Air, Propane
Cooling Central
Exterior
Exterior Feature Patio, Porch, Storage Shed
Parking Features 4 or More, Attached, Detached, Opener, Overhead Storage, Storage
Utilities Available Septic, Well
Building
Level or Stories 1.5 Story
Structure Type Vinyl
Schools
School District Piqua







