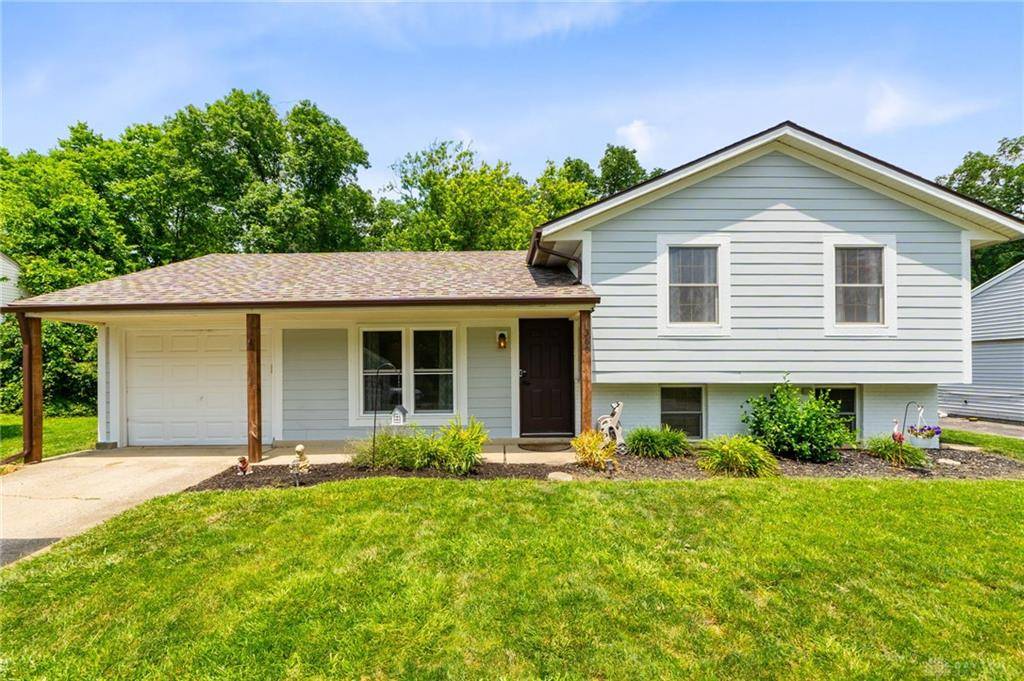360 Spruceway Drive Springboro, OH 45066
4 Beds
2 Baths
1,492 SqFt
UPDATED:
Key Details
Property Type Single Family Home
Sub Type Single Family
Listing Status Backups
Purchase Type For Sale
Square Footage 1,492 sqft
Price per Sqft $194
MLS Listing ID 937683
Bedrooms 4
Full Baths 2
Year Built 1971
Annual Tax Amount $2,880
Lot Size 8,498 Sqft
Lot Dimensions 125X68
Property Sub-Type Single Family
Property Description
Location
State OH
County Warren
Zoning Residential
Rooms
Basement Finished, Full
Kitchen Remodeled, Tile Counters
Main Level, 12*9 Bedroom
Main Level, 16*11 Eat In Kitchen
Main Level, 10*8 Bedroom
Main Level, 16*12 Living Room
Lower Level/Tri Level, 12*12 Primary Bedroom
Lower Level/Tri Level, 12*12 Family Room
Main Level, 11*1 Bedroom
Interior
Interior Features Gas Water Heater, Paddle Fans, Smoke Alarm(s)
Heating Natural Gas
Cooling Central
Exterior
Exterior Feature Fence, Patio, Storage Shed
Parking Features 1 Car, Attached
Utilities Available City Water, Natural Gas, Sanitary Sewer
Building
Level or Stories Tri Level
Structure Type Brick,Other
Schools
School District Springboro







